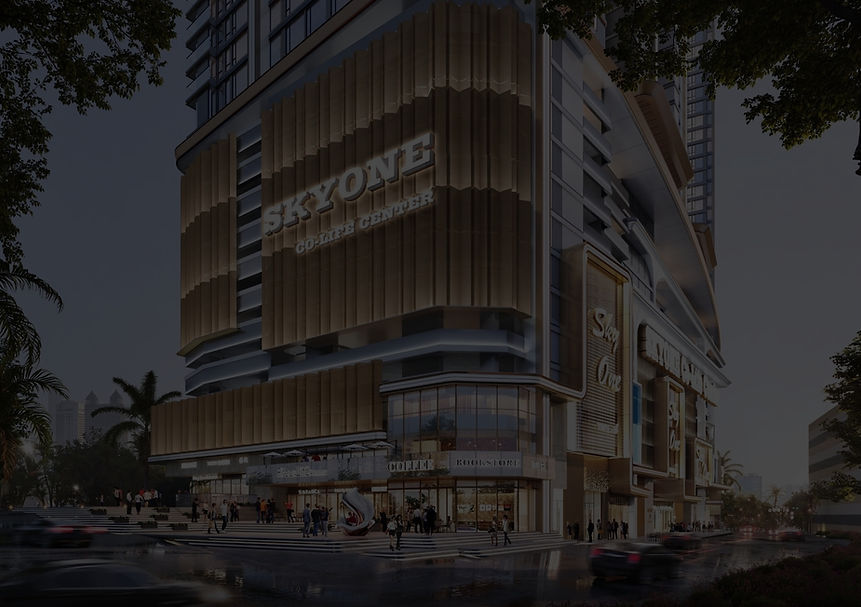

Introducing
CTC SKYONE
– Approx. 300m to RTS
CTC SKYONE is a new integrated development located in the heart of Johor Bahru city centre. Situated approximately 300 meters from the RTS Bukit Chagar Station, it is one of the closest projects to the RTS within the city centre. With seamless walking access to both RTS and CIQ, the development offers an unprecedented cross-border living experience for commuters between Johor and Singapore.

Prime Location in the Heart of Johor Bahru
CTC SKYONE is strategically located in the heart of Johor Bahru, at the intersection of Jalan Bukit Chagar and Jalan Lingkaran Dalam. Spanning a 1.64-acre freehold site, the project will feature high-end serviced apartments and retail shops, designed to elevate modern urban living.


Explore CTC Skyone in 360° Virtual Tour

CTC SKYONE fully adopts the Dual-Key and Triple-Key design concept, offering homeowners and investors greater spatial flexibility and diversified usage options. Whether for self-occupation, a mix of short- and long-term rentals, or multi-generational living, the Dual-Key and Triple-Key layouts maximize space efficiency and optimize investment returns.
Under this concept, the project offers a wide variety of unit types, ranging from two-bedroom to four-bedroom layouts, catering to the multi-tiered needs of urban professionals, families, and investors.













